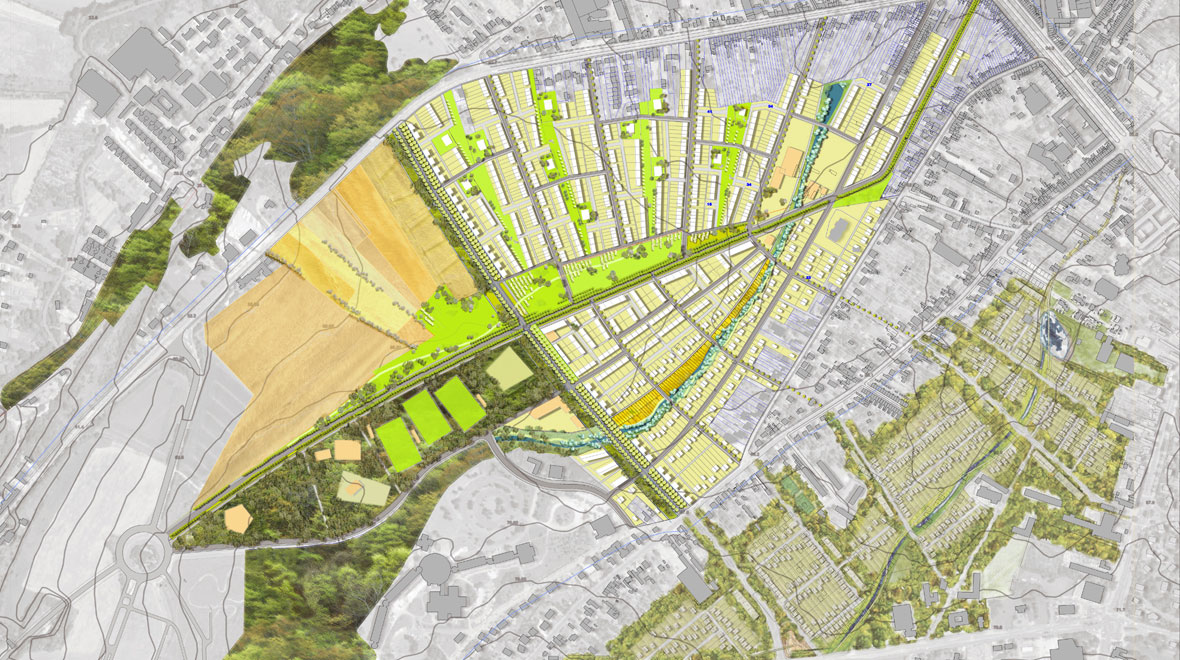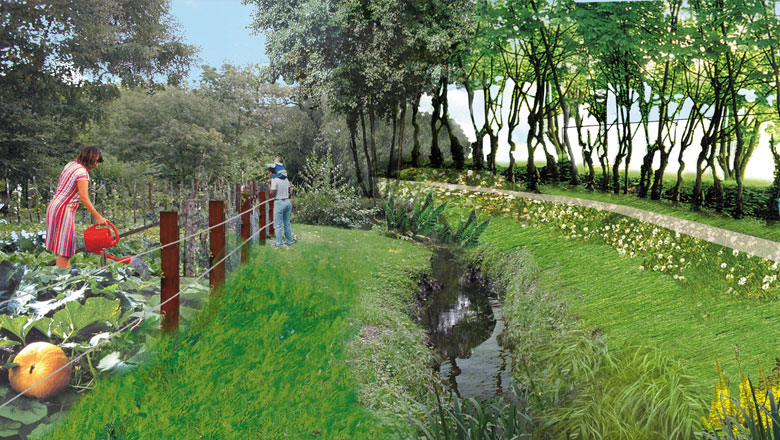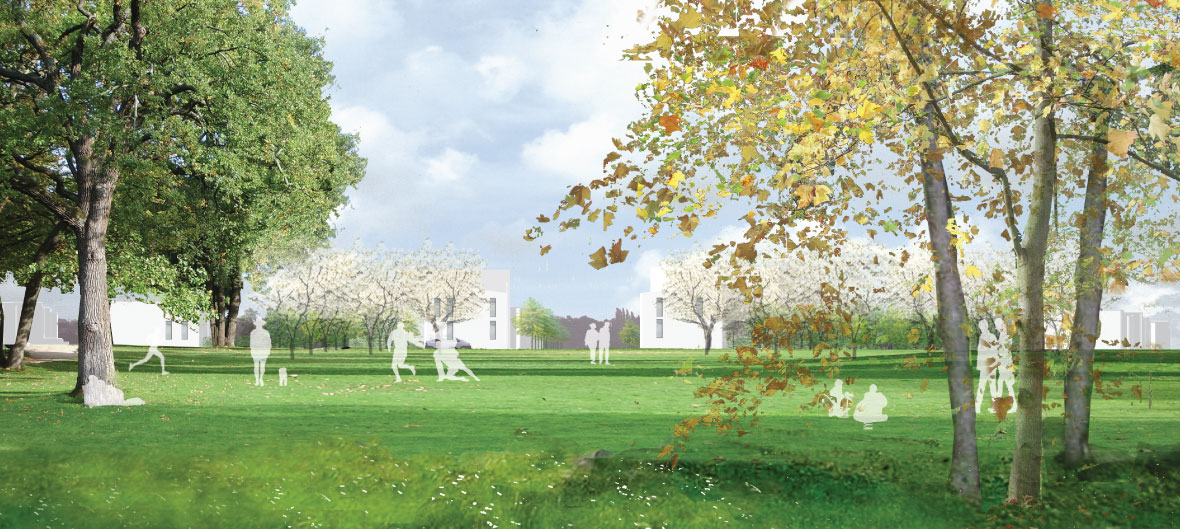Amiens Intercampus site

The main lines of the urban project draw on a remarkable geographical situation and exceptional views of the skyline of Amiens and the landscape beyond, thus revealing the horizon. The built lots form part of blocks whose size and location are determined by the roads, the parks and gardens.
Seen from a large meadow overlooking the site, the new roads mark out large blocks containing open meadows or “commons”. The organisation of these large blocks, at the heart of which the typologies are allocated so as to protect the views and various forms of access, lends itself to an evolvable division of land and a flexible development strategy that respects the site.
COMPETITION
Competition 2005
Contracting authority
Amiens Aménagement
Project manager
TGT & Associés mandated architects and urban planners, Florence Mercier Paysagiste, Egis technical consultants
Surface area
90 ha
Competition 2005
Contracting authority
Amiens Aménagement
Project manager
TGT & Associés mandated architects and urban planners, Florence Mercier Paysagiste, Egis technical consultants
Surface area
90 ha



